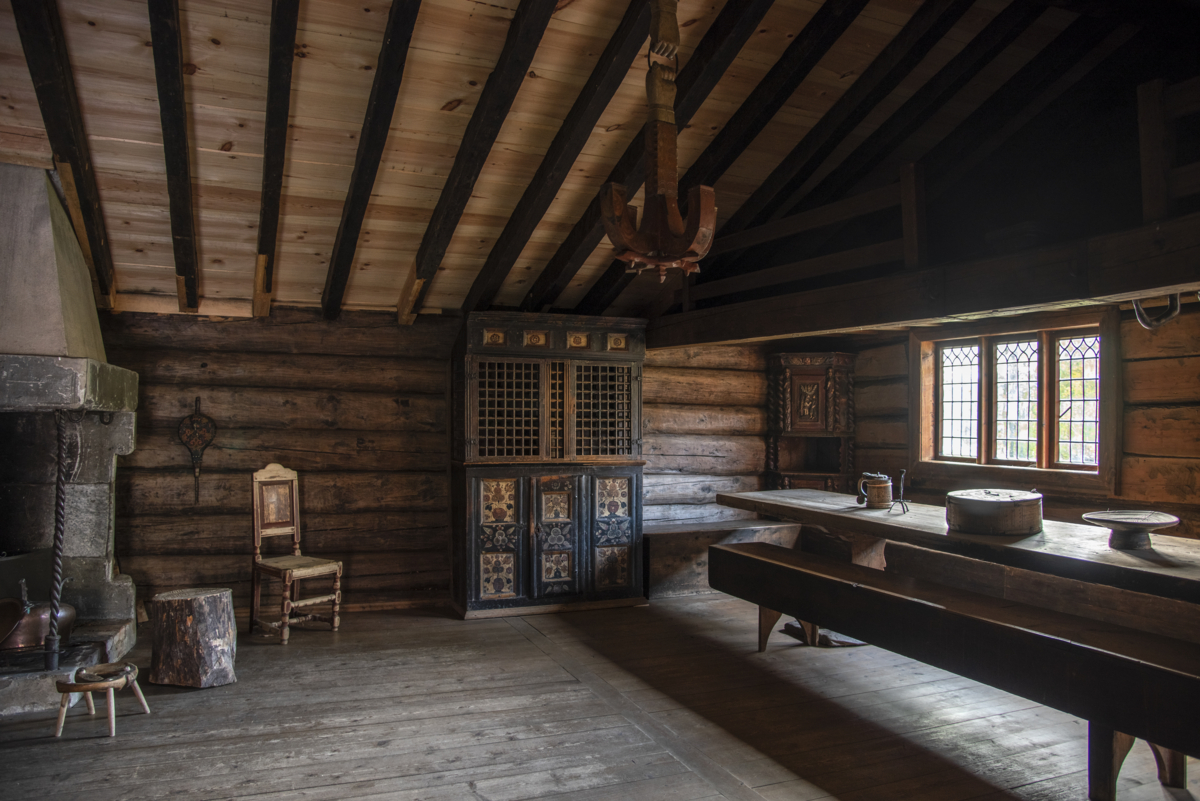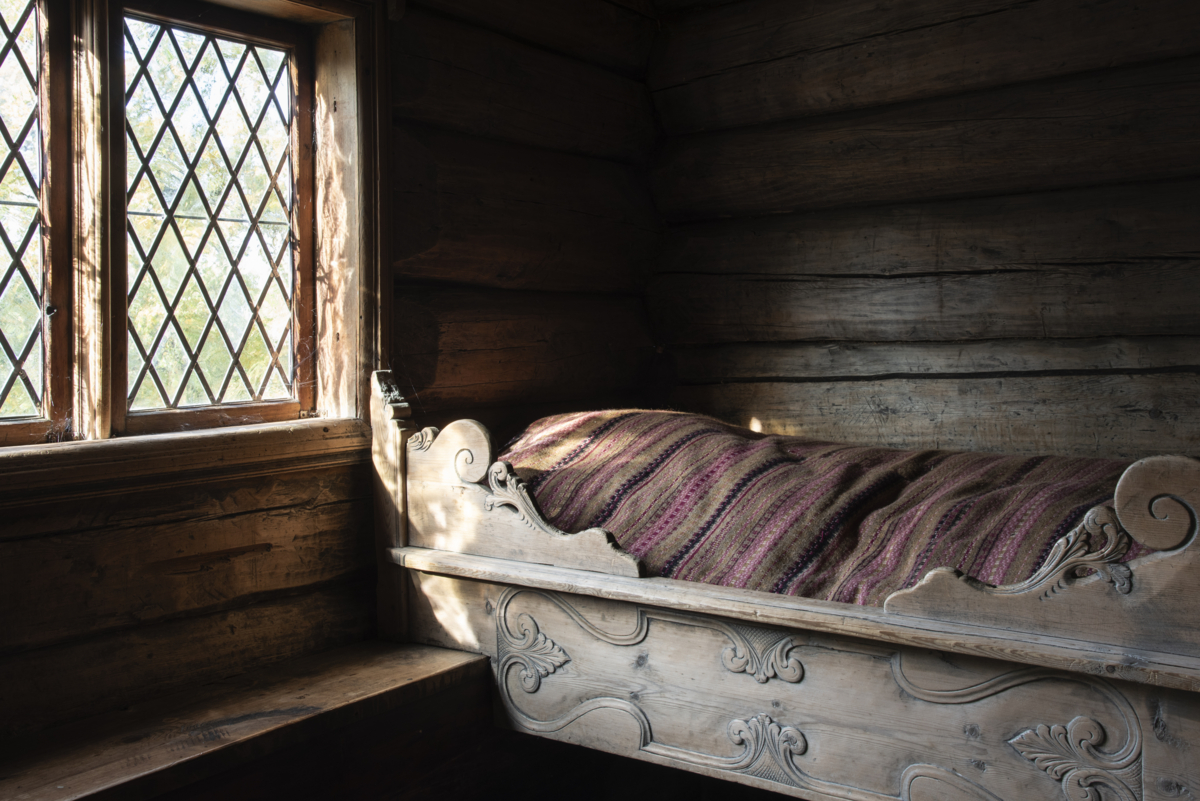
Photo: Audbjørn Rønning/Maihaugen
Skjåktunet
Skjåktunet at Maihaugen: A journey through Gudbrandsdalen's building traditions
The houses at Skjåktunet are sourced from four different farms in Skjåk. The site includes the ramloftstues from Lykre and Hjeltar, Vigstadstua, and Dagsgardstabburet, which collectively represent the traditional farmstead of Gudbrandsdalen. Larger farms typically had separate buildings for various purposes, something that Anders Sandvig aimed to display at Skjåktunet.
Lykrestua was the first house Sandvig purchased, a traditional ramloftstue from the 18th century. It is known for its distinctive loft structure and original interior, featuring a built-in fireplace, a "framskap" (front cabinet), and sleeping quarters.
Vigstadstua showcases rich folk art with woodcarvings by Ola Brandsarbakken and paintings by local artists from Lesja. The house features typical acanthus designs and contains a kleve, which was used as a workspace for a box-maker.
Hjeltarstua, originally from the 16th century, is also a ramloftstue and is furnished as a banquet room with a long table for guests.
Dagsgardstabburet is an ornate storage building with verandas on three sides, typical of high-status farms in Gudbrandsdalen. It was used for storing food and clothing.





