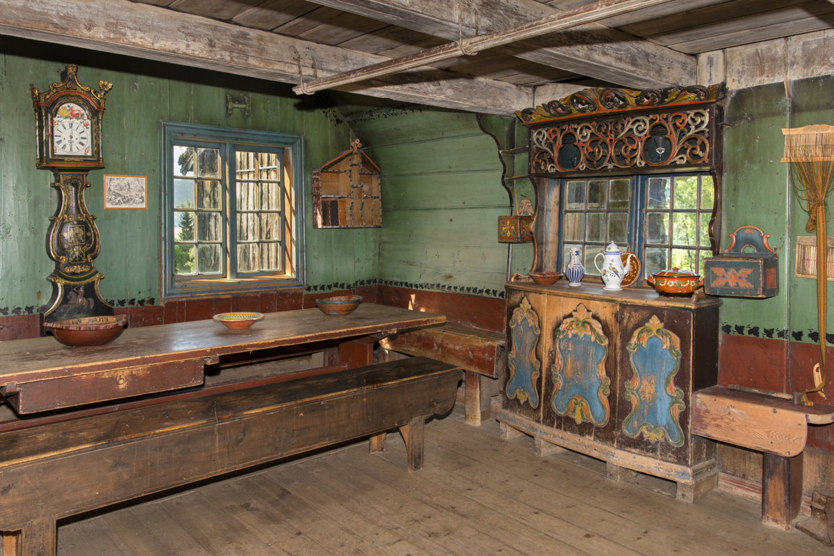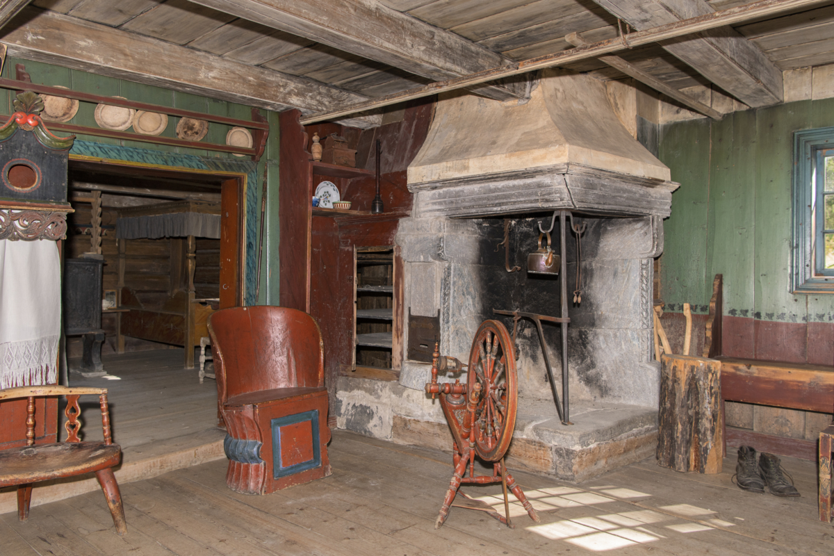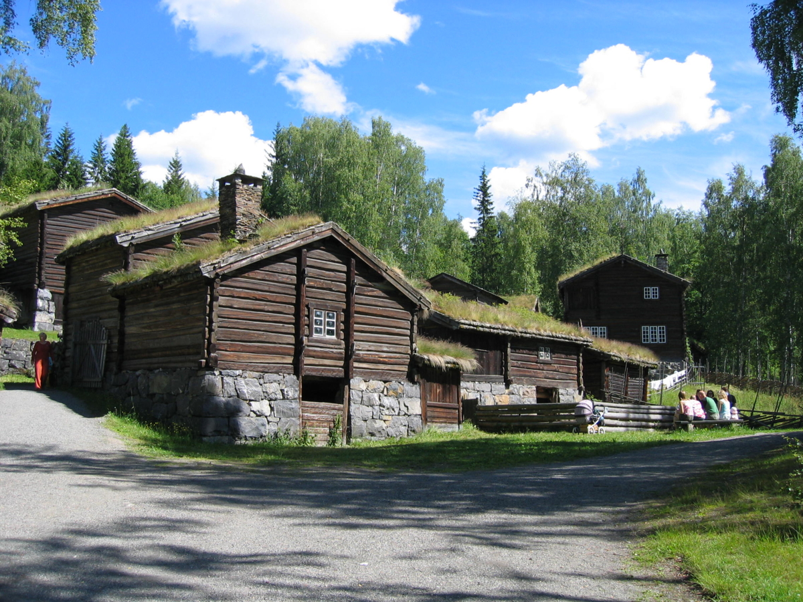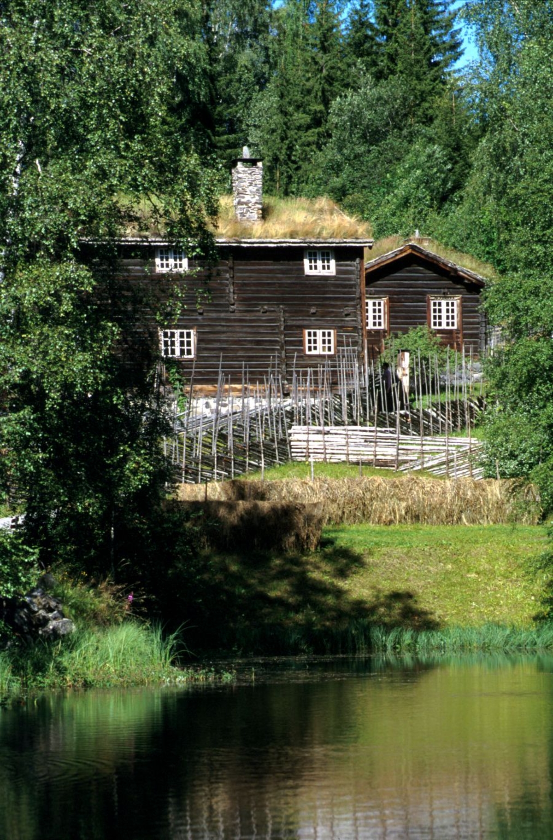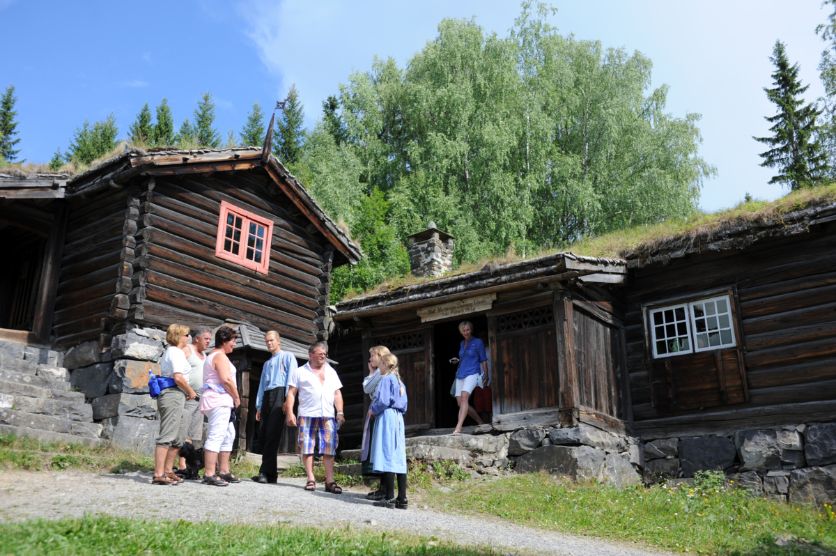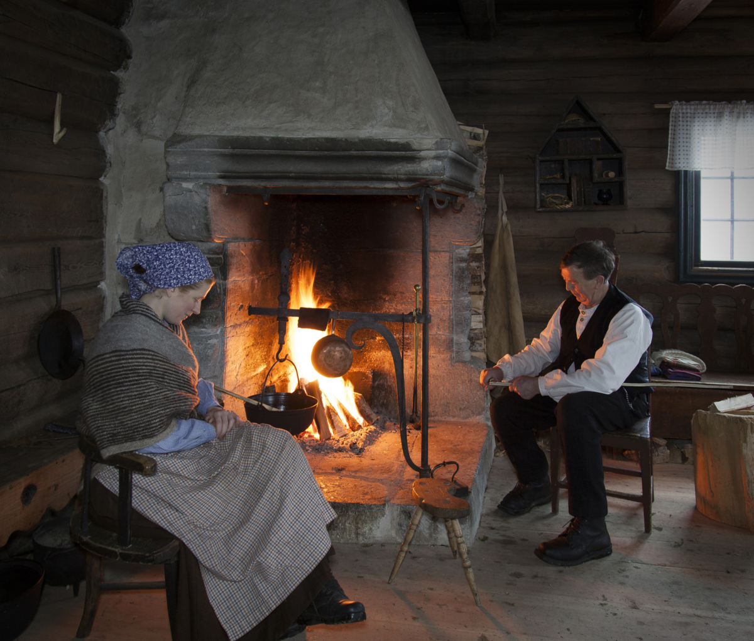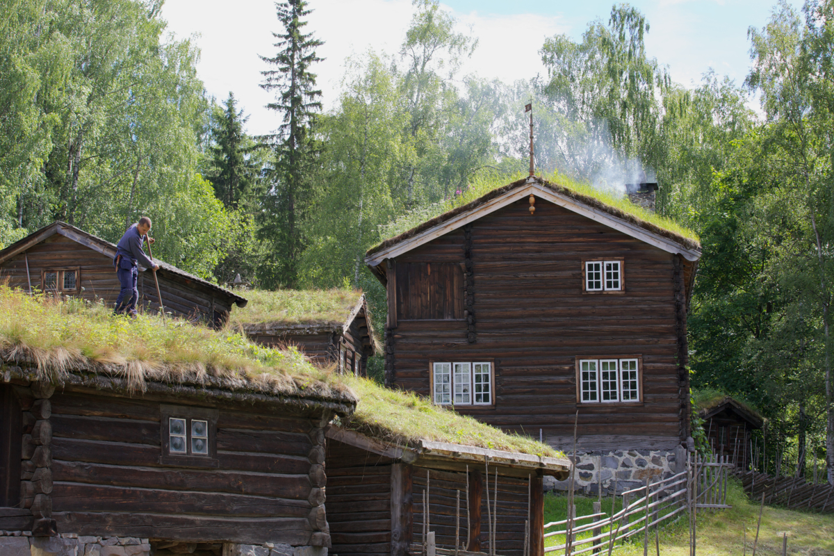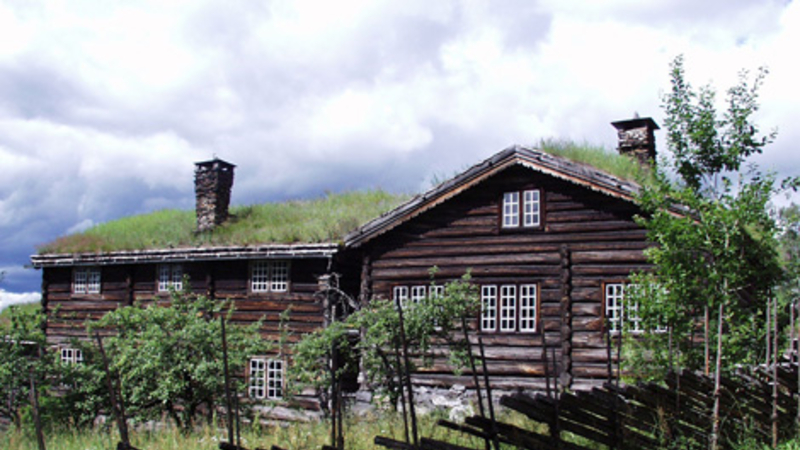
Photo: Tone Iren Eggen Tømte / Maihaugen
Øygarden
A medium-sized farm from Skjåk
Øygarden, a farm from Skjåk, is located on the hillside above Bjørnstad at Maihaugen. The farm consists of 19 buildings and features both an inner and outer courtyard (inntun and uttun), similar to Bjørnstad. The steep terrain has influenced the layout of the courtyards, making it less defined compared to Bjørnstad.
The summer house and winter house
The summer House (Sommerstua), the largest farmhouse, was built around 1750 and is located at the lower end of the courtyard. Here, you can experience farm life as it was in the 1890s. The winter House (Vinterstua) is a smaller building where the family lived during part of the year when fewer people were on the farm. Living in the winter House allowed them to conserve firewood since it was a smaller space to heat.
The retirement building
The retirement building (Kårbygningen), located at the top of the courtyard, is a small building that was once used as a residence for a traveling schoolteacher. The storehouse (stabbur) is centrally located, separating the inner courtyard from the outer one.
Barn, stable, and other buildings
Around the outer courtyard are the barn, stable, small livestock barn, granaries, and haylofts. The barn also served as housing for the dairymaid, who lived with the animals she tended. The barn features a manure cellar, making it easier to keep clean compared to older barns.
Buildings outside the courtyard
Outside the main courtyard are the smithy, bakehouse, and drying house, where heavy fires were used. Due to the fire hazard, these buildings were placed separately from the main farm buildings. The mill house is located further from the farm as it required access to a stream with a good water supply.
- The people at the farm were excellent craftsmen, as can be seen around the farm.
- The summer and winter houses both have extraordinary nice wrought iron fittings on the doors, made by the farmer Kristen Rasmussen Øygard.
- The furniture in the winter house is made by Rolf Kristensen Øygard (1747-1809); he was a very experienced carpenter, smith and wood carver.

