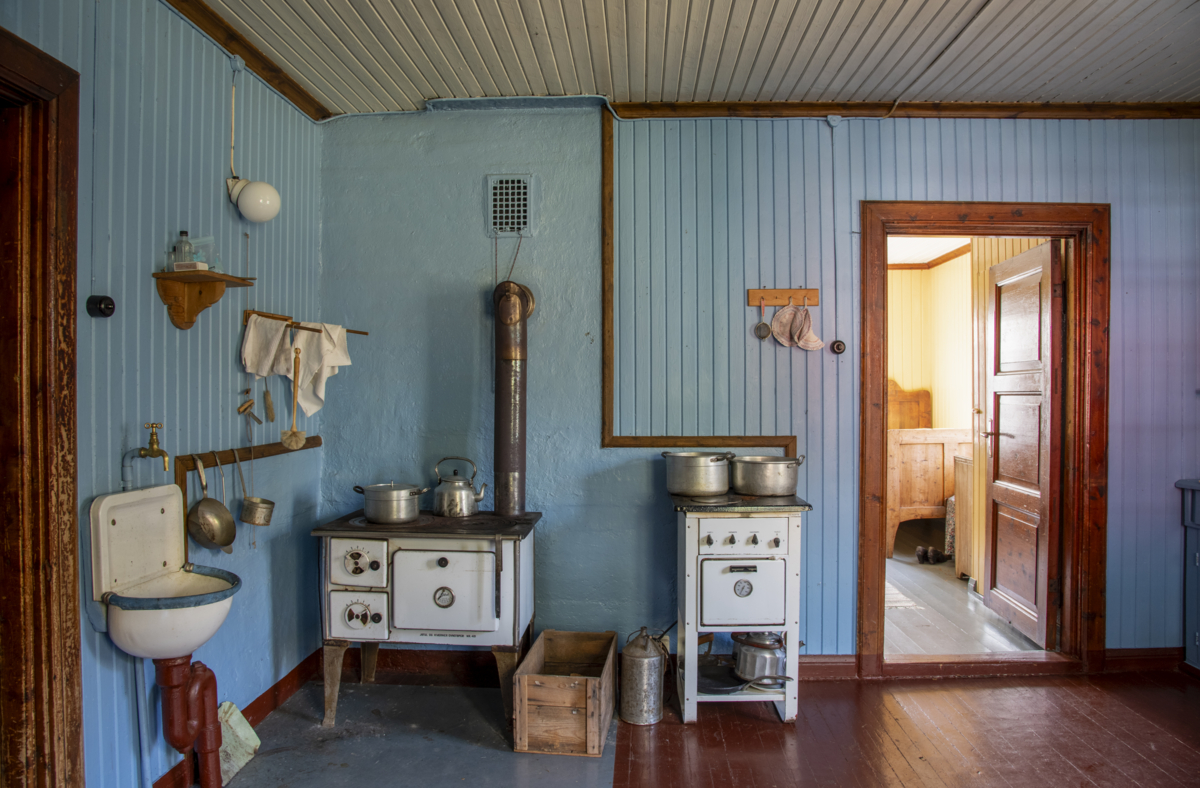
Photo: Camilla Damgård/Maihaugen
Åseng
A post-war settlement farm
Land reclamation, or "bureising," was an organized process for establishing new farms on newly cleared land, which began after World War I. At Kvarvet, the Sør-Fron municipality purchased a farm and sold five parcels to settlers. Work on Åseng started in 1933, with 100 decares of arable land, 39 decares of coniferous forest, and 66 decares of firewood forest. Settler Anton Morken, 35 years old and newly married to Karen, became the settler at Åseng. They built a farmhouse and a farm building, moving in by 1934. They received 1,800 kroner in state support for the construction of the outbuilding and a 6,000-kroner loan from the Norwegian Smallholding and Housing Bank, interest-free for four years.
Buildings at Åseng
Farmhouse: Built in 1934
Farm building: Built in 1934
Stable: Likely built in the 1800s, moved to Åseng in 1949
The buildings were relocated from Åseng at Kvarvet, Sør-Fron, to Maihaugen in 2001 and opened to the public in 2002.
Daily life at Åseng
Åseng combined farming with school transportation for the local area. In the settlement area, there were six farms, often with large families. The distance to the village and the nearest school was long, so for a time, a teacher came up from the village to teach the youngest children at Åseng, where the living room served as a classroom.
Åseng in the 1950s
The exhibition at Åseng represents the farm as it was in the early 1950s, when the farm had both electricity and running water. The farmhouse is a one-and-a-half-story timber-frame building with a central chimney, a kitchen, pantry, small bedroom (kammers), and living room on the ground floor. The upper floor includes storage rooms and two large bedrooms. The house also has a cellar with a washhouse and a food cellar.
Although the house was large for the family that lived there – Anton, Karen, and their son – only the kitchen and small bedroom were used daily. The small bedroom was the sleeping area for the entire family. Electricity was installed in 1942, but the wood stove in the kitchen was used until an electric stove was installed after the war. In 1948, a sink and running water were added.
Farm building and agricultural work
The farm building was also built in timber-frame construction, with most of the materials sourced from the farm’s own forest. The roof was covered with slate, which had to be purchased. The barn housed the farm’s livestock, which in 1952 consisted of 1 horse, 10 cows, 3 young cattle, 1 pig, and 5 sheep. At that time, 55 decares of land were cultivated. Due to the high elevation, it was not suitable for growing grain, so livestock farming was the main livelihood.
Over time, the farm building was extended to accommodate a silo, and Anton and Karen purchased an old log-built stable, which was relocated and expanded with a tool shed. In 1952, the barn was modernized with a milking machine. Milk was poured into 30- and 40-liter milk cans, which were cooled in water in the barn before being set out for collection at the milk ramp.



