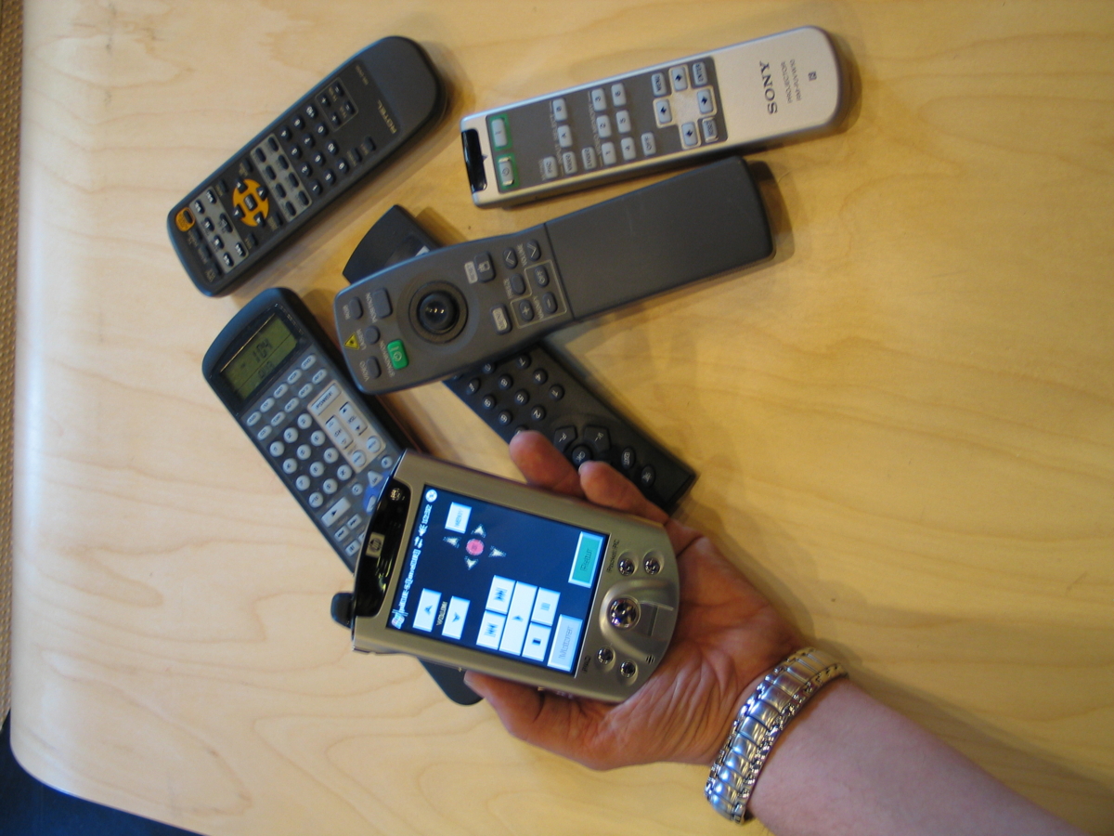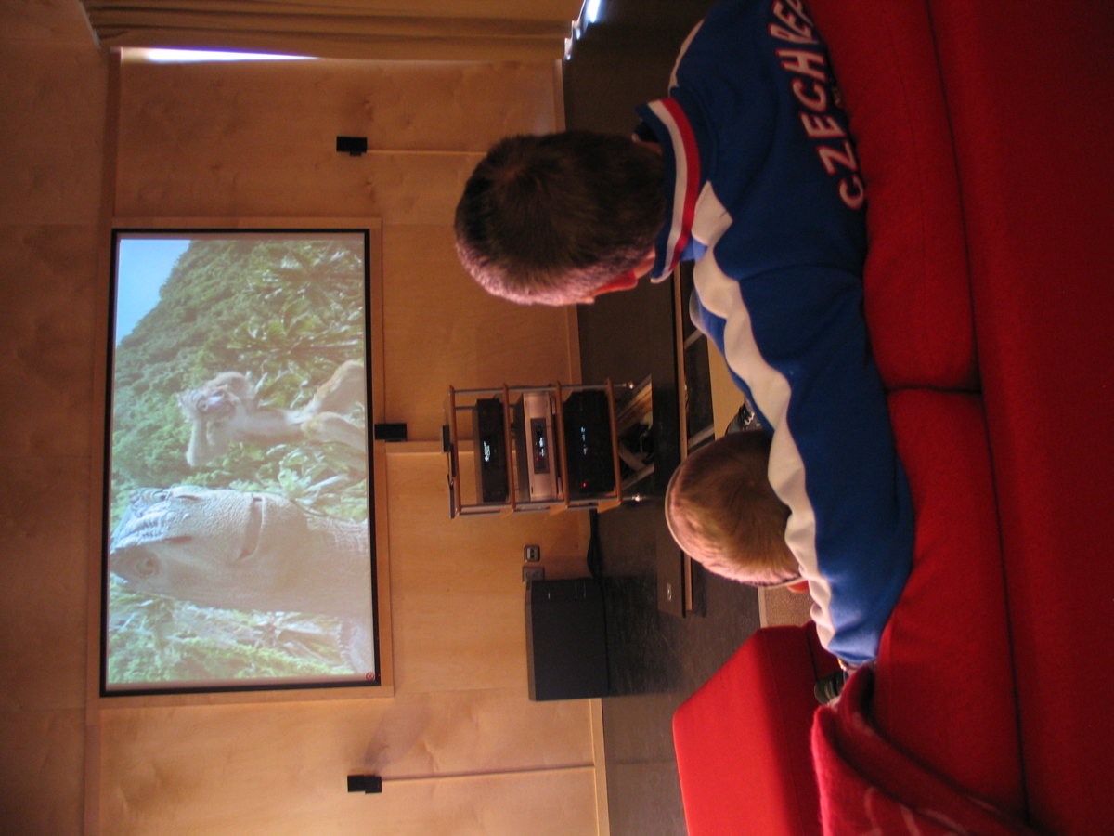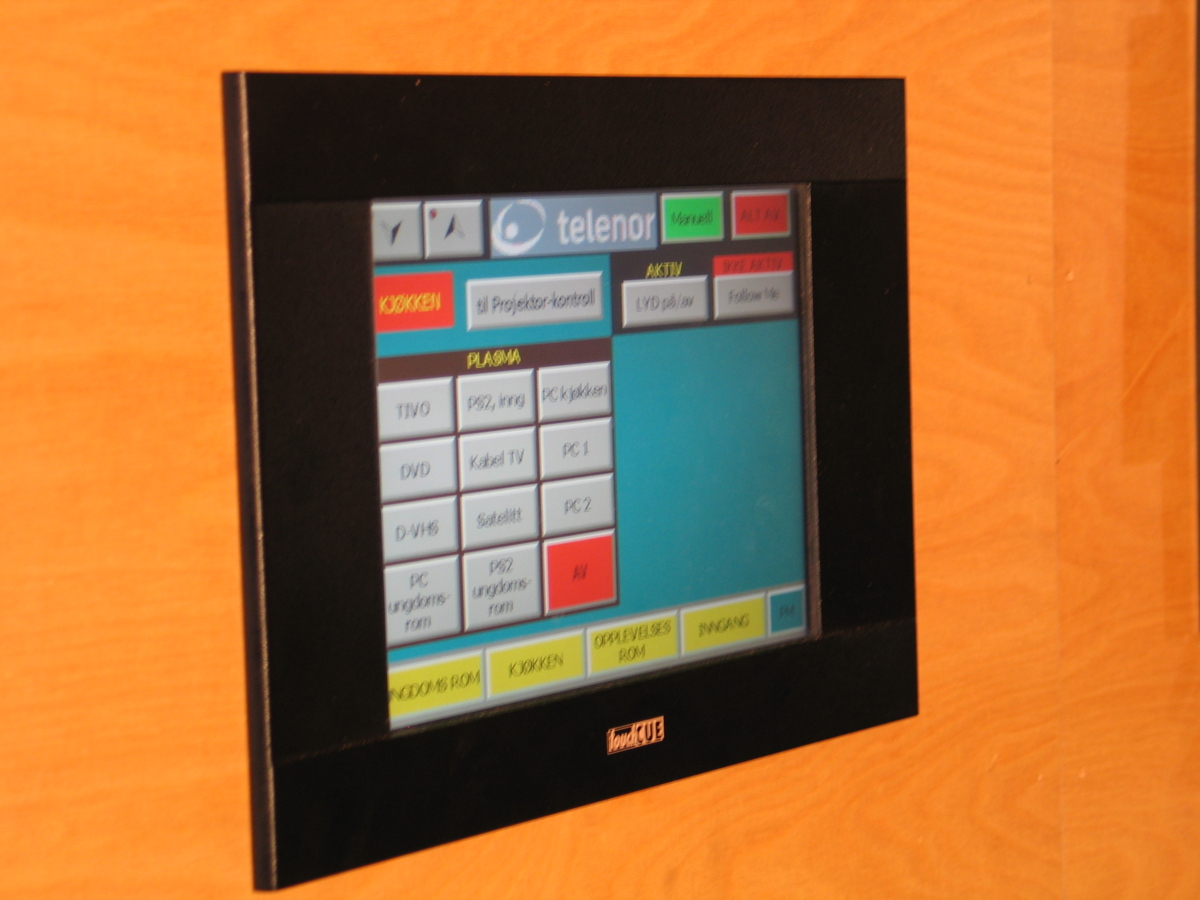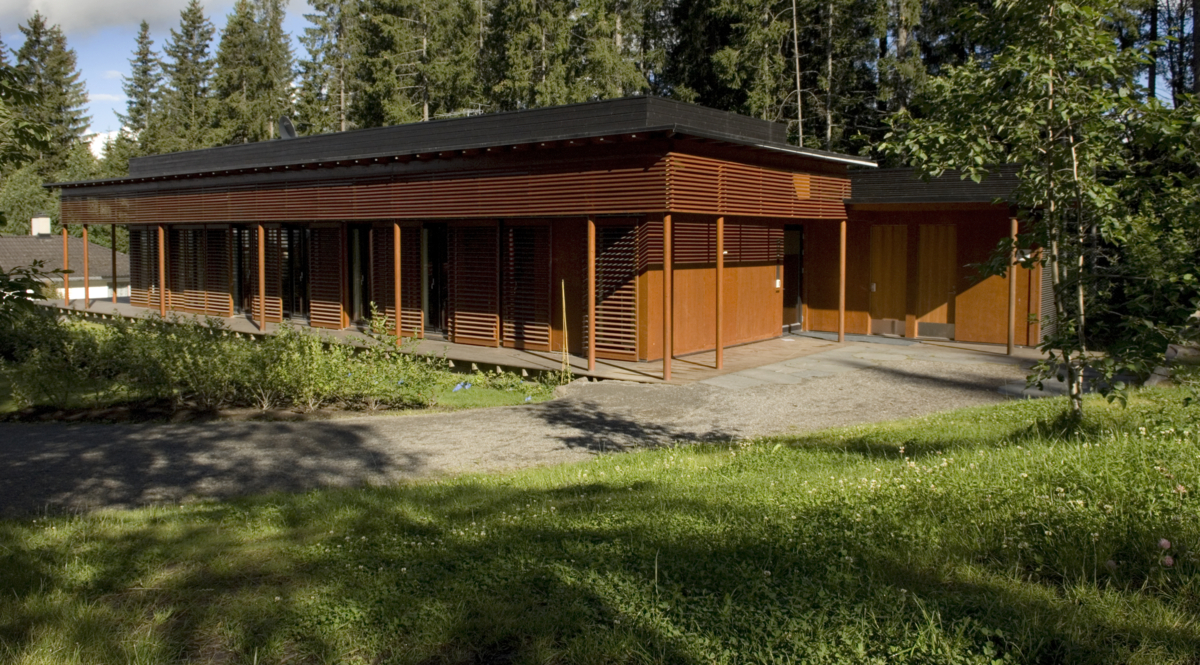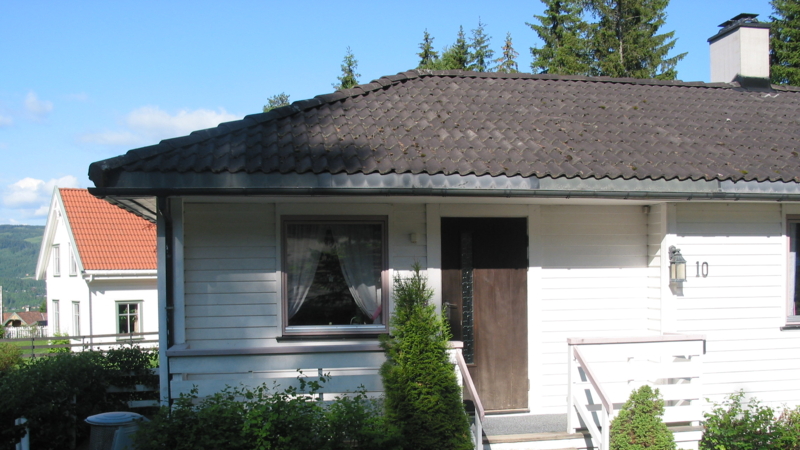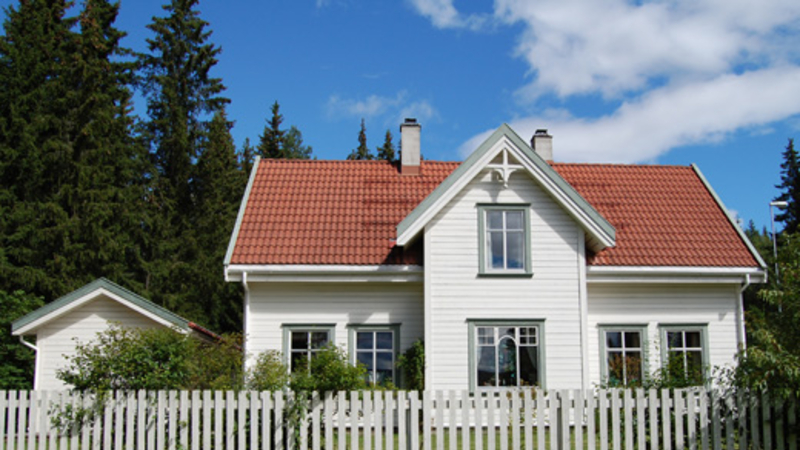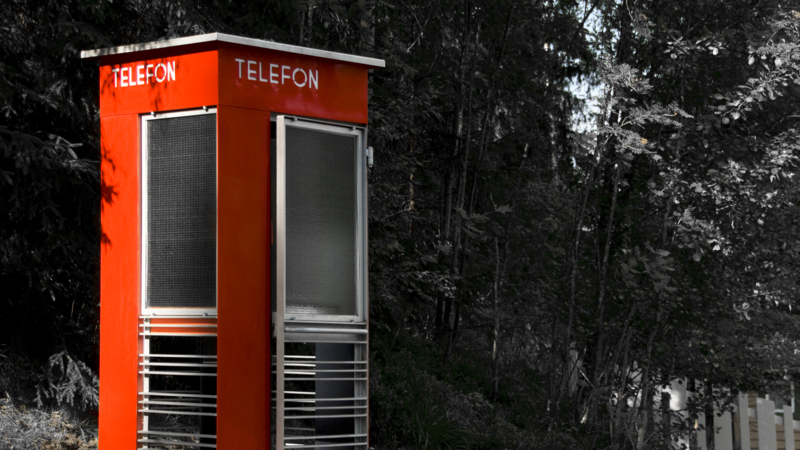
Photo: Tone Iren Eggen Tømte/Maihaugen
2001 - The house of the future
A laboratory for modern technology and architecture
In 2001, Telenor built a future-oriented house at Fornebu, designed as a laboratory for entertainment technology and communication technology in the home. This modern house aimed to demonstrate how technology could be integrated into housing to meet future needs.
The single-story house has all rooms on the same level, with a central corridor running through the house. On the north side are the technical functions such as the bathroom, laundry room, kitchen counter, and a dedicated room for multimedia equipment and computers. The living areas are located on the south side, featuring high ceilings and large windows that allow plenty of natural light. The non-load-bearing walls make it easy to change the room layout as needs evolve.
The modern design of the Future House contrasts with the more nostalgic homes featured in prefabricated house catalogs in the late 1990s. The house’s horizontal lines, simple form, and use of oiled wood are characteristic of Norwegian architecture at the turn of the millennium. The house was designed by Div. A Arkitekter A/S in Oslo.

