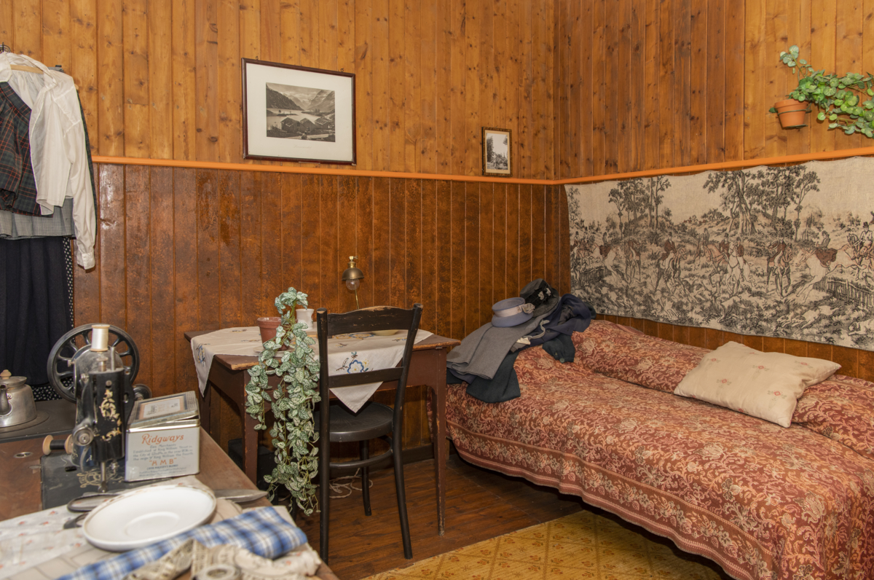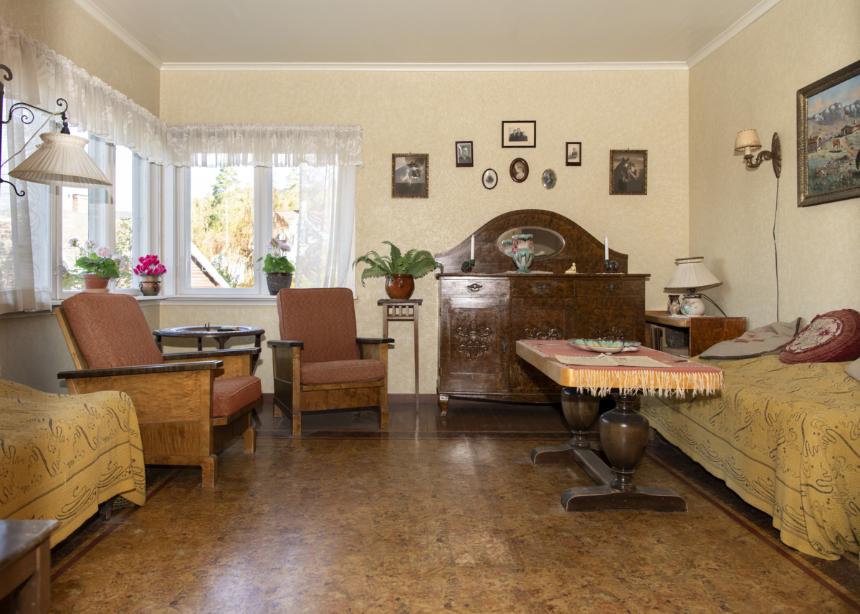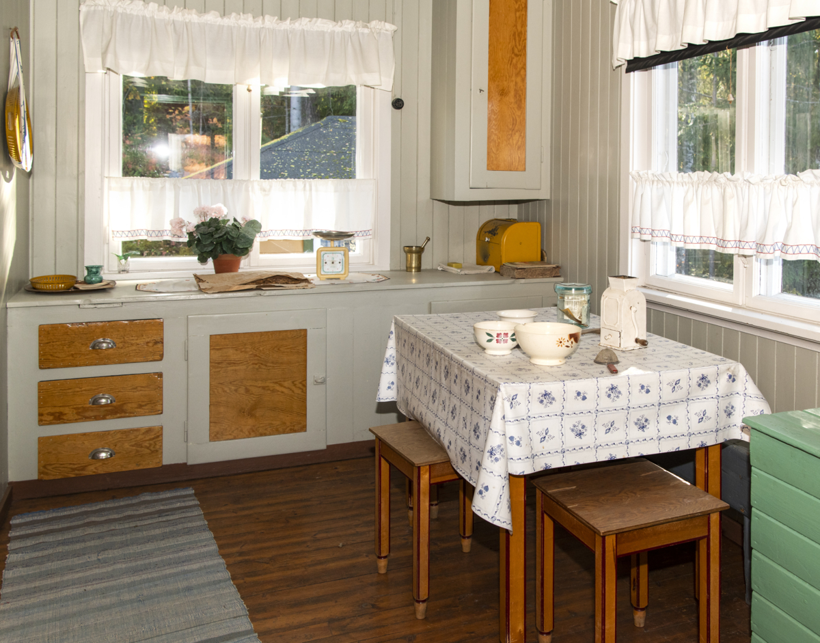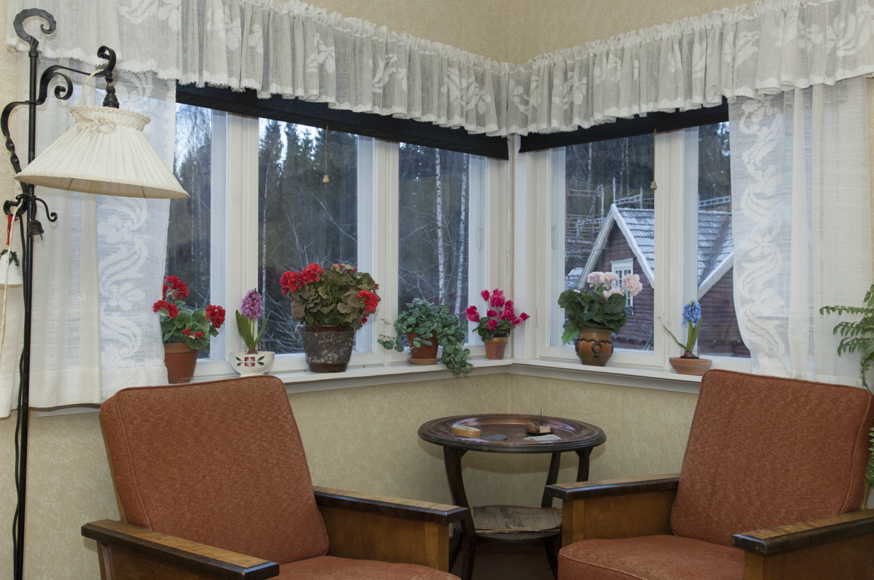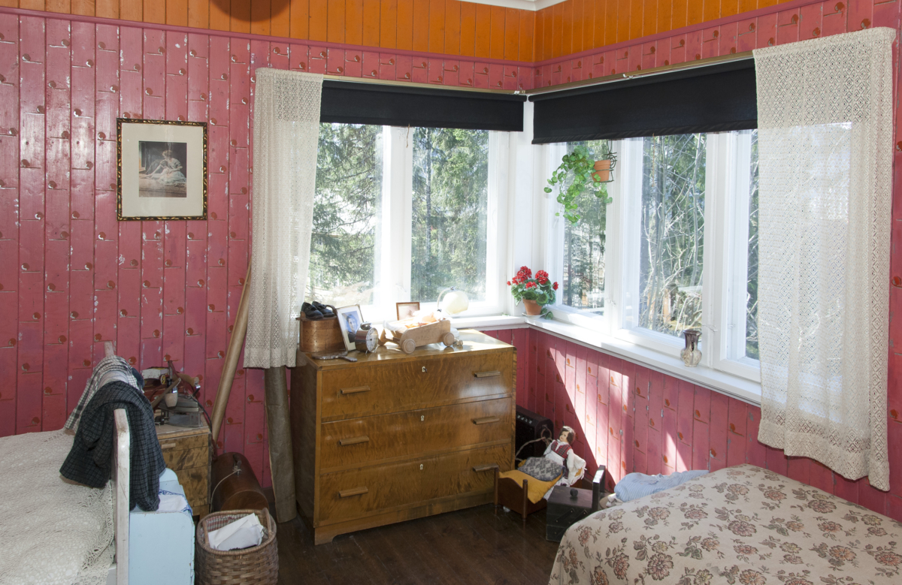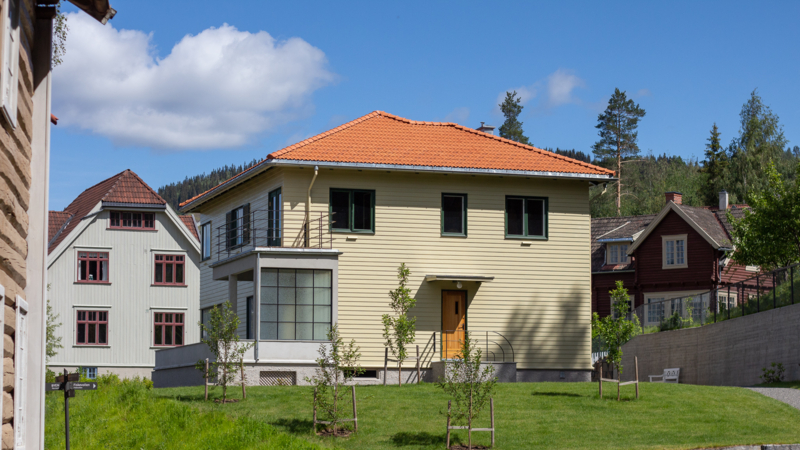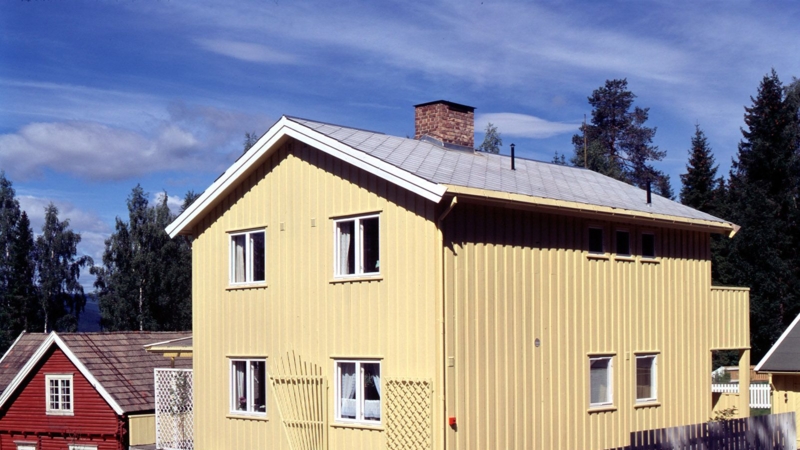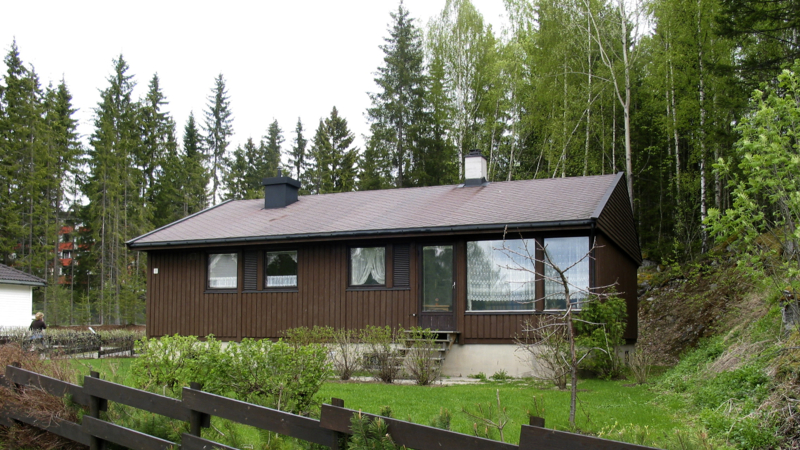
Photo: Tone Iren Eggen Tømte/Maihaugen
The 1940s functionalist-style house
A wartime home from 1944 – Crowded living and daily life during World War II
This house is furnished as a typical wartime home from 1944, showcasing the crowded living conditions many experienced. The family consisted of a mother, father, and five children. Despite the limited space, they rented out a room to a young seamstress who had a child while living there. At one point, a young couple also lived in the outhouse. The house had running water and electricity, but all cooking was done on a wood-fired stove in the kitchen.
Food shortages and rationing defined life during World War II. Many small details in the house reflect this wartime reality—you can find ration cards and homegrown tobacco. The windows are covered with blackout curtains, and if you look down into the food elevator, you'll find an illegal radio hidden among eggs and preserves.
The functionalist house follows the typical functionalism architectural style, which can also be seen in the telephone booth just outside the gate. Several characteristic features are present, such as the roof shape, window design, and placement. Inside, the decor is more traditional, with a vintage style characterized by heavy, dark furniture. However, the most striking feature is the small room, with its bright pink walls painted with silver cherry motifs—a luxurious wallpaper was likely the inspiration.
The house also has a bathtub in the basement for when a bath was needed, and the toilet is located in the outhouse, which could be quite cold during the freezing winter months.

